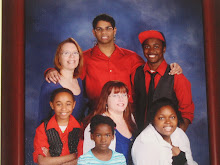There is likely no one on the planet quite as excited about our renovations as I am. Each little thing we accomplish is another skill learned, another honoring of the legacy of this home (as the 4th generation to live here there is a very real sense of responsibility to care take wisely for this home), and improved functionality for our space.
I have definately been slacking in the blogging of this journey. Weekends we were working on the projects, and there were 4 days of camping which left me off line and relaxing in the mountains with friends.
But I present to you the most recent efforts in our various projects: I'll start with the least "sexy" things first:
Yes, that is a toilet flange on our new bathroom subfloor. Why would I subject your tender eyes to this? Well, remember functionality? Part of making the bathroom function better was moving the toilet over to where the sink used to be and putting a small sink where the toilet once was. This meant installing a new flange, replacing all our cast iron waste pipe with new PVC and other amazing feats of plumbing that took place in the crawl space. It will make the walk space better in the bathroom so that you don't step out of the shower and knock a knee on the toilet. And I learned cool new plumbing skills. I will not lie. I was petrified to do this part of the renovation. My friend assured me it was not that hard. And except for cutting up the cast iron pipe and hauling from the cellar, it really wasn't. I'll get to reinforce my flange skills in a few weeks as I have to pull the toilet again (we put the new toilet on right away so we had a downstairs bathroom) I'll need to put on a new flange after we lay the new floor in a couple of weeks.Next non sexy pic? I present the bathroom closet subfloor. The whole room has a new subfloor actually, but this particular closet has always been so hard to use, so lacking in functionality, in any form of pleasing aesthetic, that honestly, seeing a smooth subfloor in there kind of rocks my world.
All right if you have oohed and ahhed over picture one and two you will really like this:See that tall kitchen cabinet? That was a stock 84 inch tall, 24 inch deep 18 inch wide cabinet. Except that for our house, 24 inches deep stuckit out about half way across that built in that you can see in the picture. The built in does not have deep shelves--it backs up to a chimney--and we had been trying to use it for storing baking spices--all the sweet things like extracts, and goodies for decorating cakes and such. We made it work but it was not really great. The shelves were narrow and things fell out tipped over and jostled easily.
Where that tall cabinet is there used to be a smallish home made cabinet that we used for medical supplies. We decided if we could yank that out and put a tall cabinet in the top part could be for meds (pain relievers, band aids, after bite and such ilk) and the bottom could have multiple shelves for my baking needs. This would mean my russian decorating tips would not roll out at me any longer and I would be able to find my favorite sprinkles. Alas, we measured the space as we wanted it to look as "built in" as possible. The space would be 11 1/2 inches deep. This meant either a custom cabinet or cutting one down. Guess which one we did? My wife rocked it and it really tucks into the space nicely. It rests just behind the door casing to the built in. I'll have to take another couple pictures of it as it has handles and I'd love for you to see how wonderfully it is filled and organized. I really can find things in a jiffy!
If you look super close in the picture you will see that under the window there is no wood. Most of the kitchen has knotty pine but for some reason that outer wall is just horsehair plaster. We saved all the wood we removed from anywhere during this renovation and had enough scraps of knotty pine to piece in under both windows and behind the fridge. Now we are washing the walls with TSP and then we will prime and paint --that same creamy french vanilla color. I don't mind that the boards we reused have dings or nail holes from prior use. I intentionally left them. They are part of the history of the house, the generations that came before me and treasured these walls as much as we do.






