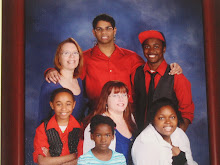We have been doing a lot of renovating in our house the past 3 months. It began this summer with the living room. It had not been redecorated since the year my MIL passed which was a long time ago. Stenciling and sponge painting was in vogue back then, if you want a clue to how tired and out of date it was. LOL
As we put new color on the wall and new curtains in the windows we also reorgainzed how we used the space. When it was done, we looked at our achievement, and smiled. Then we turned around, walked out in our front hall, and groaned.
Our large 12 x 12 front hall had not been renovated since before my oldest was home with us. That is even BEFORE sponge painting was in fashion. It had tired old wall paper on the walls, poor lighting and only one small armoire to hold coats. For a family of 6, it was totally inadequate. Its inability to meet our needs had sort of crept up on us. Babies don't hang coats, so there were years there when only 4 of us were jamming stuff into the armoire. But those days are gone and now coats, hats and gloves, would spill from the closet in abandon. It was gross.
Lots of noodling on line brought me to a cool website, called contempo closets. Though my house is not contemporary, and the closets are very sleek and modern looking, they meet our storage needs ideally. We now have a wall of closets, magically fastened together and everyone has a place for everything. There is also a low custom built cabinet to hold back packs and library books. Several weeks in, there are no signs of clothing or belongings on the floor. Success! We smiled,and turned around (see a theme here?) and looked at our work room.
The pit of hell! The repository of junk. The cavern of. . . okay you get the idea. This room, even larger than our front hall has dark brown floor to ceiling panelling. My grandfather put it up when the room was his office/study after my grandmother died. In the time line of decorating chronology that is even further back than the front hall. This room serves many purposes but primarily has been where we do piece work at night. That means that by necesity, boxes of product both raw and batched have to be stored in the room. But my computer is also in here, my bill paying center, KC's schooling center, and crafting supplies are stored here as well.
We are doing less piece work now that my wife has a night time part time cleaning position, but there is still some going on. The type of crafting we are doing with the kids has changed according to their ages and interests, and supplies needed thinning out. KC is a pack rat extraordinaire. I think he needs a smaller desk so that by necessity he keeps his space more under control. My bill paying and bookkeeping area has been cobbled together and is workable but not easily functional. I need shelves for instance so I don't have to tuck things here and there. In a word, we needed to re-do the space.
We have decided to paint the panelling. After much discussion and research on line and no small bit of trepidation, the primer has gone up and color on one section of the walls. It is a soft buttery yellow, bringing light into the room even in these days of dismal weather. It is softer somehow, if that makes sense. We have the crafts orderly and stored in a different system. We have ordered a book case and a different TV system for one section of the room. Nothing fancy or expensive as I suspect this room may be in transition over the next several years. We are looking at inexpensive easy chairs so that we can tuck one in the corner, and add a lap top table for my wife. In our minds, when we are done, we will have a brighter more functional space that is welcoming as well.
It amazes me that we revisit our "systems" of parenting all the time. We check in to see what works, what doesn't and who has progressed to needing different experiences, teaching styles, and parenting. Yet we never put that same thoughtful eye on our actual living spaces. I think we were so busy in those early years of family life that most of the space issues just got a "band aid" approach. We are probably no less busy now, but we are busy in different ways as the kids get older, and suddenly the time was there to see what we had been overlooking. I'll post pictures when we are done, and hopefully we won't smile, turn around. . . and see another project. This house has 11 rooms. Eek!
Wednesday, October 31, 2012
Subscribe to:
Post Comments (Atom)





No comments:
Post a Comment